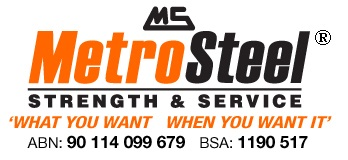Pre-engineered Buildings (PEBs) refer to manufactured steel building structures that are shipped and installed on-site to construct buildings more quickly. They can be used in industrial, commercial and domestic situations and may be designed by builders or contractors. Buildings that are commonly pre-engineered include factory warehouses, showrooms, supermarkets, schools and stadiums.
Unlike traditional buildings, pre-engineered buildings are cheaper to manufacture, extremely fast to erect, and in the majority of cases, can be dismantled and used again on an alternative site. While a construction team are busy laying the foundations and floors of a building, other structural components such as rafters, columns, purlins, bracing, eave struts, girt, roof and wall sheets etc. are fabricated in factories and then shipped and installed on-site, once the foundations and floors have been completed.
Why choose PEB’s?
- Quality control – The main benefit of pre-engineered buildings is quality control since all the structural components are engineered beforehand. Furthermore, standards of code are also adhered to and the structures are made under the supervision of a quality control engineer.
- Lower cost – Builders can save costs in design, manufacture, and erection on site.
- Takes less time – Software is used to design the structural components which also minimises construction time
- Low maintenance – Due to high-quality finishes being used across all the steel components, they have a greater resistance to corrosion, meaning overall maintenance costs will be lower when compared to conventional steel construction
- Fast erection – Construction is faster since the main structures are prefabricated and skilled labour is used to connect the different components
- Warranty – Most warranties for PEB constructions is 20 years
Types of components and structural members
- Primary frames – Primary frames are an assembly of built-up I-shaped steel members which consist of castellated beams and trusses
- Secondary structural elements – These are formed from cold steel processing methods and can be in different shapes like ‘C’ and ‘Z’ – otherwise referred to as purlins.
- Roof and wall panels – Curtain wall and tin shades typically fall within this category and are made from glass and roll-formed steel sheets
- Sandwich panels – These are made of 3 layers – 2 aluminium sheets with a centre core that is non-aluminium
- Other accessories – these include such things as mezzanine floors, bolts, and insulation.
How to build pre-engineered buildings with Metro Steel?
We tailor-make each of the pre-engineered sections to meet the needs of our customers and always with high performance, high quality, and efficiency at the forefront.
If you’re looking for a competitive price and a high-quality pre-engineered fabricator in Brisbane and the surrounding areas, then look no further than Metro Steel. Contact us on 07 3204 1000 and let’s start talking. We are happy to give advice and answer all of your questions. Alternatively, why not drop by our purpose-built facility at 109 Kabi Circuit, Deception Bay, QLD 4508. We look forward to meeting you.
 Talk to an Expert (07) 3204 1000
Talk to an Expert (07) 3204 1000 Working Hours - Mon – Fri 7:00 AM – 4:00 PM
Working Hours - Mon – Fri 7:00 AM – 4:00 PM